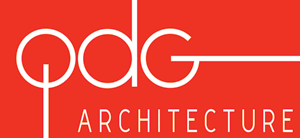
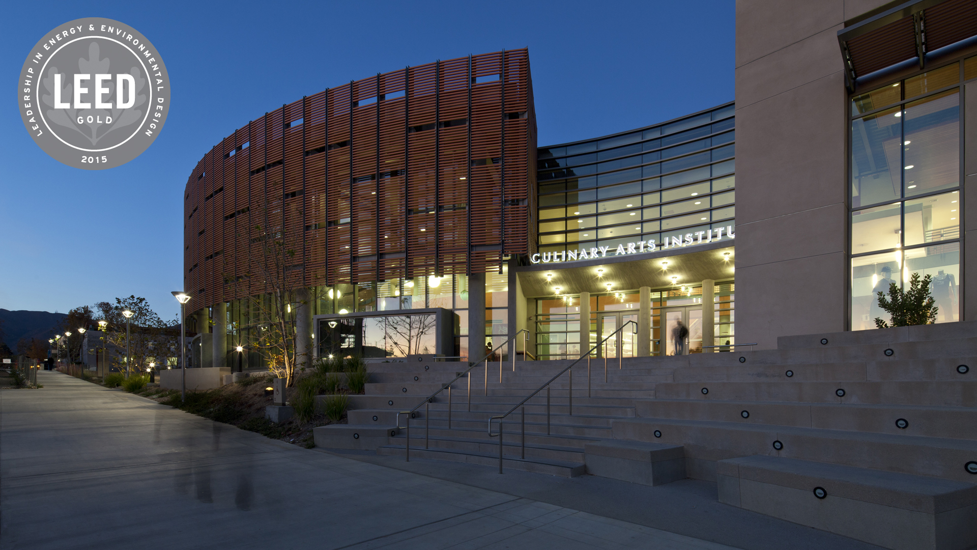
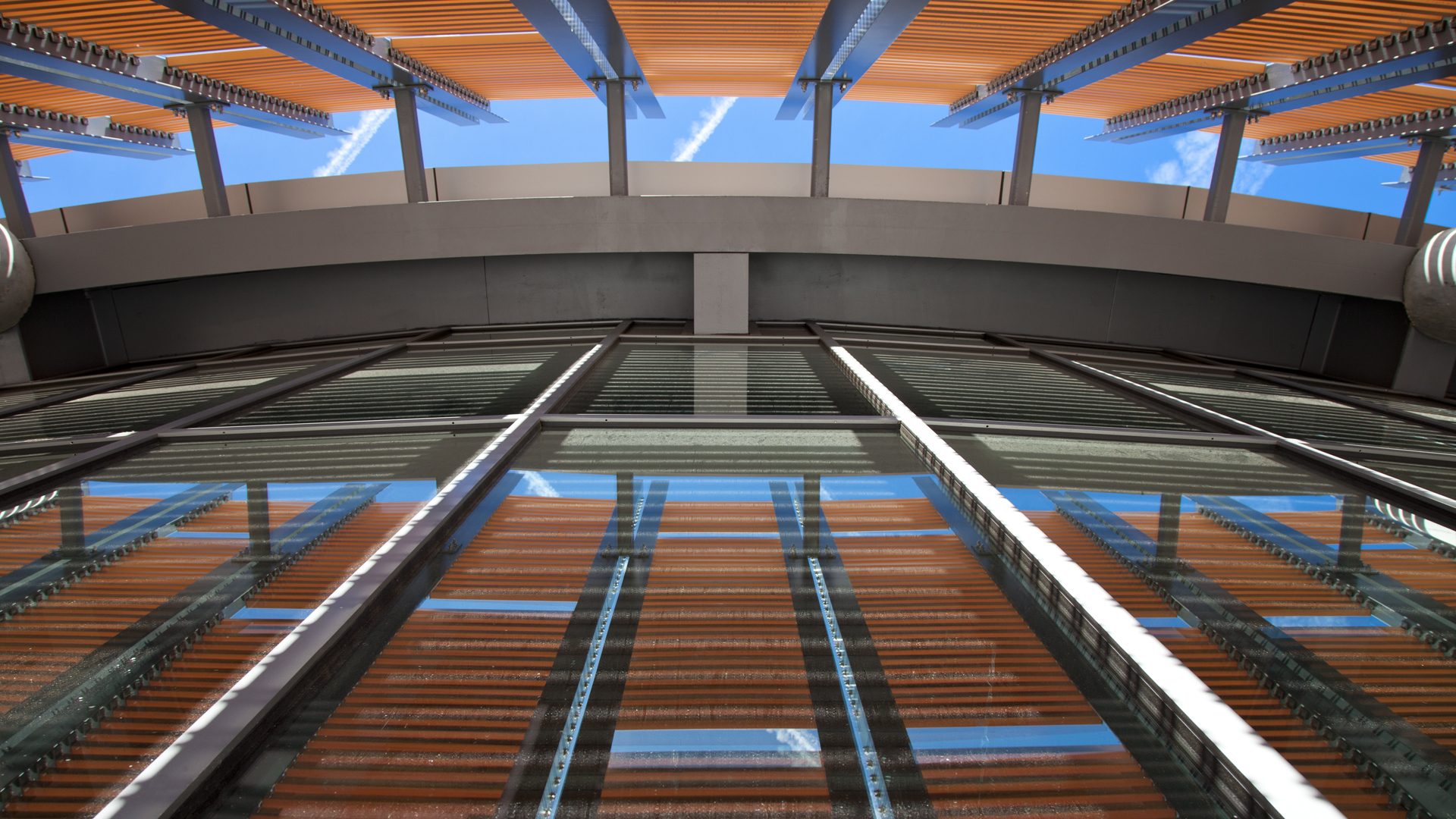
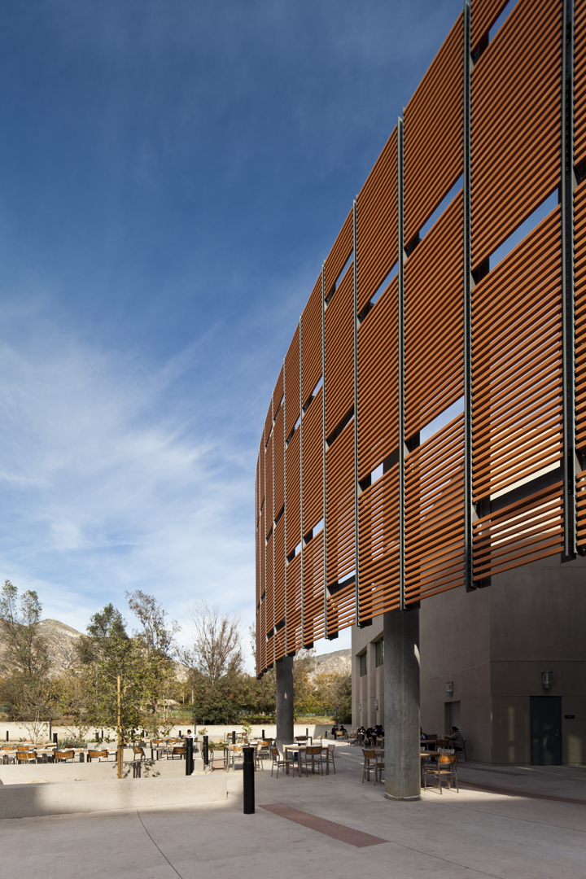
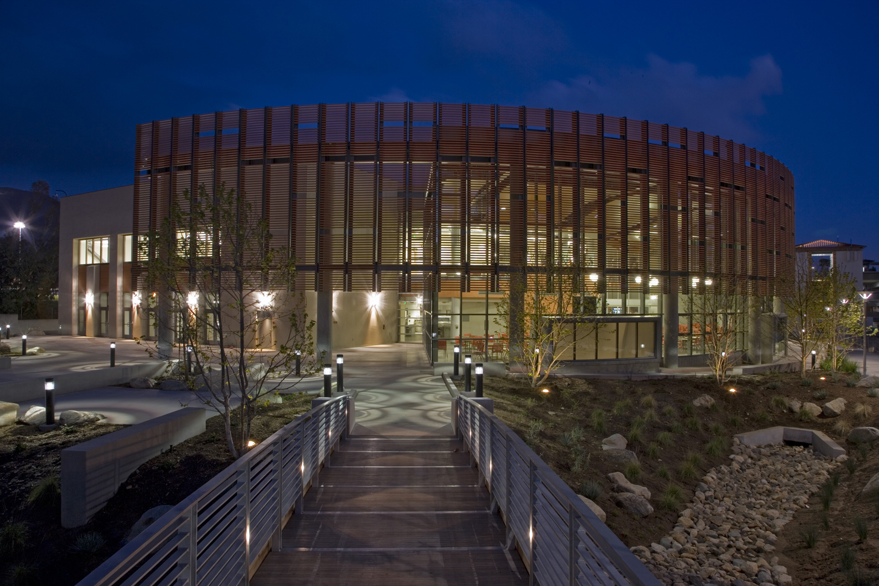
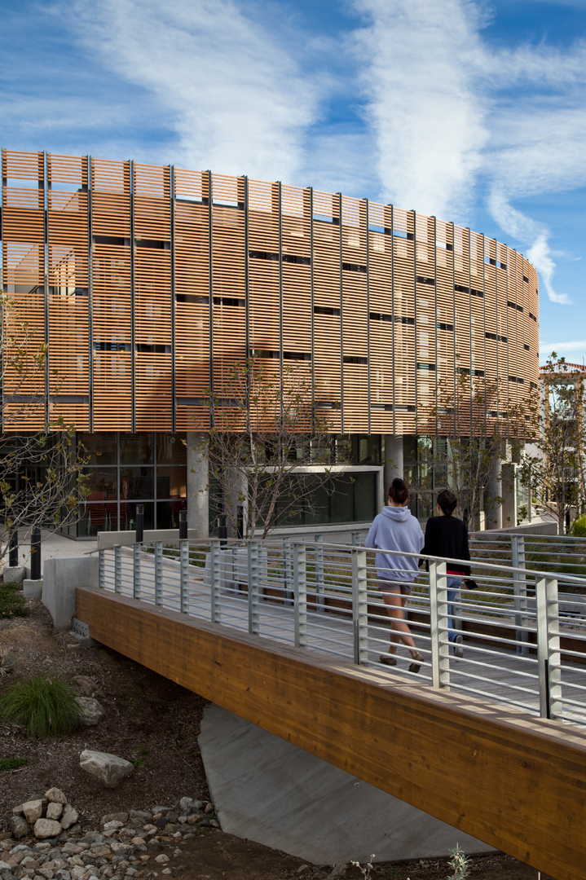
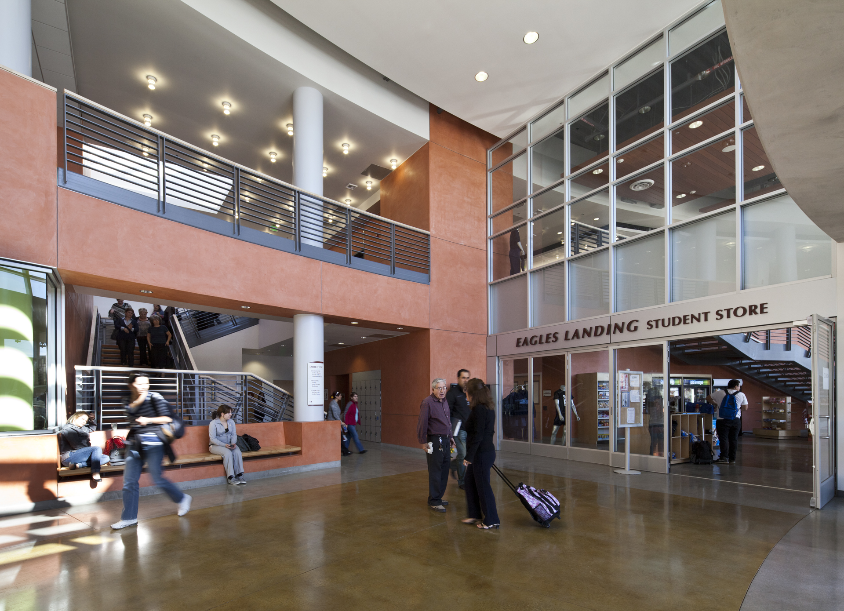
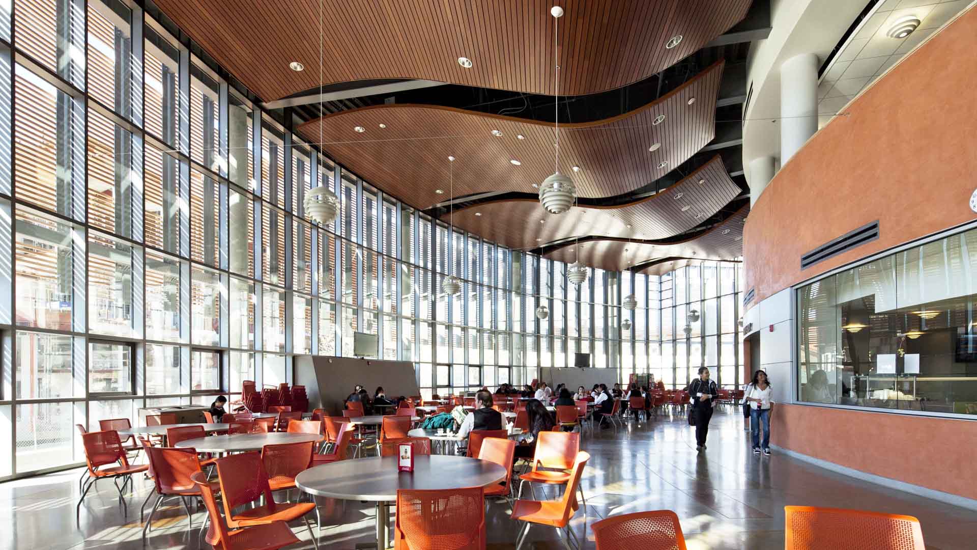
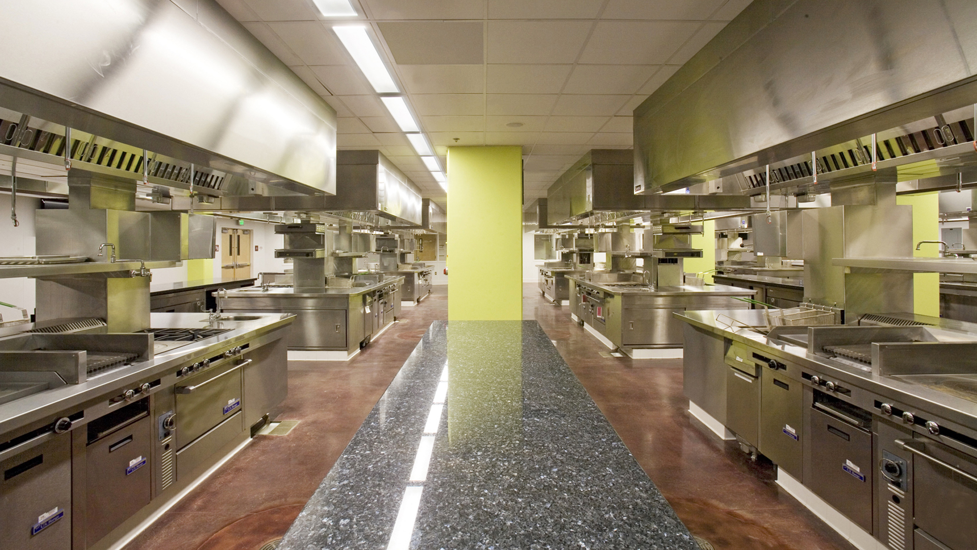


Location: Los Angeles
Client: LACCD / Los Angeles Mission College
Budget: $40 Million
Completion Date: December 2010
The LEED® Certification is a trademark owned by the U.S.
Green Building Council and is used with permission.

This state-of-the-art facility is LEED® certified to the Gold level and houses the renowned culinary art program at Los Angeles Mission College. In addition to teaching labs and classrooms, this project also includes the campus dining facilities to maximize the practical applications of the educational programs. Demonstration kitchens adjacent to public areas provide a window into the world of culinary arts and weave the program into the daily lives of the campus community.

The program includes the culinary arts school, dining facilities and the new campus bookstore. The total building area is 75,000 SF, of which the culinary school and dining facilities make up approximately 34,000 SF. Major components includes include specialty kitchen labs, production kitchen, multi-station student kitchen suite, kitchen demonstration lecture hall, student and faculty dining halls, presentation dining room, extensive walk in coolers and freezers, and kitchen storage.

The campus bookstore is approximately 11,000 SF of merchandising areas, and support spaces. An extensive service yard with a loading/receiving dock is provided. Lecture classrooms, faculty and staff office suites, building support spaces, exterior dining areas, storm water collection and infiltration “arroyo” with extensive landscaping, and a pedestrian bridge, make up the rest of the project components.

Given the stature of the program, this building is prominently located and serves as a campus focal point with outdoor dining engaging the main campus quad.
