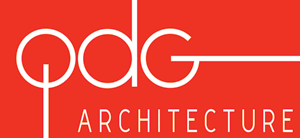










Location: Los Angeles, CA
Client: Housing Authority of the City of Los Angeles
Budget: $87 million
Completion Date: October 2003
Lot Size: 33 acres
Number of Units: 475 units
Size Range of Units: 900 to 1200 sf

Pueblo Del Sol Housing Project is the second largest low-income project in Southern California. This community surrounds itself with housing, retail, a school, a performing arts theater and a community center. The project revitalizes a low-income community with a total of 475 new units and it builds back a mixed income environment with public housing, affordable rentals, home ownership, retail and a study for a new elementary school.

Buildings are kept small and oriented to green spaces to belie the density while other apartments from the public streets with entry doors and front porches. The continuing struggle to balance privacy vs. community has been addressed by the use of townhouses, the almost complete elimination of units facing units and a north/south pedestrian walk that knits the site together while passing through a Village Common.

Two, three and four bedroom plans are designed as efficient, urban/family apartments with side by side washers and dryers and ample patio or deck space

The architectural character is a contemporary upgrade of the traditional row house. Canted walls, a mixture of pitched and flat roofs highlighted by porthole windows enhance this aesthetic.

Developed concurrently with the apartments, a community/management center, new public park and a social services building enhance the sense of community and lend support to the families of this affordable development.
