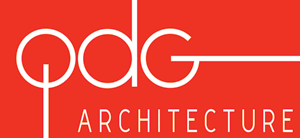







Location: Los Angeles, California
Client: D.R. Horton
Original Contract Amount: $4.5 Million
Completion Date: January 2013
Number of Units: 36 units
Size Range of units: 1100 to 1500 sf

Echo Park is a neighborhood in one of the oldest sections of Los Angeles, established in the early 1890’s. This market rate housing project is an urban infill project surrounded by California Craftsman homes, Spanish style apts. and brick and mortar commercial structures from the 1900’s. The project incorporates a mixture of different units which are contemporary with modern floor layouts yet influenced by the surrounding neighborhood with traditional detailing. The project also complies with Los Angeles Green building code which is one of the most aggressive green building codes of any large city in the United States.

A hillside 2 acre lot with 36 units, all with attached garages has mostly townhouses with entrances directly off the street. A mixture of single family, duplex and townhouse units give enormous variety to the design and character of this new addition to an established community.
The open floor plans maximize the use of space as well as day light and natural ventilation. All units have their own front entry porch – a way to encourage neighbor interaction as well as provide some individuality.
