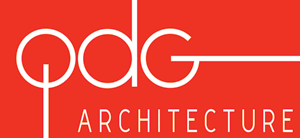










Location: Sylmar, CA
Client: LACCD / Los Angeles Mission College
Budget: $80 Million
Completion Date: Fall 2012
The LEED® Certification is a trademark owned by the U.S.
Green Building Council and is used with permission.

This Design-Build project is LEED® certified at a Platinum Rating. In addition, this is the 1st LACCD BIM project, to which QDG was instrumental in setting the BIM standards for the District.

Located just east of Mission College’s Main Campus, a landscaped plaza serves as a welcoming mat at the terminus of the main access road. Adjacent to which, an amphitheater is carved between the two buildings that frame the view to the canyon.

The 95,000 SF Science Lab Building program includes 11 Instructional Biology, Chemistry & Physics Labs, 18 Lecture Classrooms, 3 Computer Labs and an 84-seat Multipurpose Lecture Hall. Other spaces include Student & Faculty Lounge Areas, Student Services Office Suite, Sheriff’s Campus Station & Office Suite, and a Food Service & Café Area.

A 3-story Atrium/Lobby circulation space serves as a hub that ties the building together. A separate single story 9,000 sf. Central Plant will serve this entire East Campus. An amphitheater, on-grade parking, and other site improvements complete the total scope of the project.

In addition to having high energy efficiency in the use and construction of materials, the building also utilizes renewable energy with photovoltaic panels integrated into the building courtyard. Additional features include an arroyo storm water retention system, high-albedo paving and drought tolerant landscaping.
