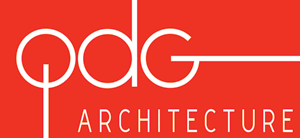








Location: Long Beach, California
Client: Century Housing
Budget: $10 Million
Completion Date: 2009
Number of Units: 81 units

The Family Commons at Cabrillo adds 81 dwelling units to accommodate the needs of formerly homeless families within the largest, most comprehensive residential and social service complex of its kind in the country. The project aims to provide families with a higher sense of independence and self-sufficiency within a service-enriched setting. Located within the context of a 26 acre campus dedicated to the benefit of the homeless, the project brings to fruition our continuum of housing for families, ranging from emergency shelter, transitional housing, and now permanent affordable housing. The project specifically targets homeless families with a mentally disabled family member and benefits from nearly $1.0 million in annual service funding and rent subsidy to support the population.

The development program consists of nine structures representing some 92,989 SF of combined residential and community space. Six of the buildings are residential in nature, comprising a mix of 2, 3 and 4 story buildings. These buildings house a range of 1, 2, 3 and 4 bedroom apartments, encompassing both flats and townhomes.

Each of our residential buildings is denominated after a tree, invoking the symbolism of permanence, the spreading of roots, and the offering of shade and protection. Subsequently, each residential building is represented by a namesake tree planted in its honor amongst our various courtyards and planters. These consist of a Redwood, Sycamore, Monterey Cypress, Japanese Maple, Live Oak, and a Joshua tree.

The project’s design features incorporate several techniques more commonly found in single-family homes than in traditional apartment buildings. For example, each unit’s entry is directly to the exterior, and in many cases there is a transitional semi-public loggia that functions as a transition from public to private space. A significant portion of units with entries on an upper level have outdoor spaces partially shaded by chamfered steel trellises. Flat roofs are minimized in the residential buildings in favor of traditional pitched roofs with overhanging eaves and Spanish tile roofing. Exterior materials such as clapboard siding, window trim detailing, and stucco were chosen for their residential character and to harmonize with existing buildings. Colors were also closely coordinated with previous phases in the community, serving as an uplifting palette intended to reflect transition, growth, and opportunity.

Overall, the Family Commons at Cabrillo seeks to expand the notion of sustainability beyond built form to encompass social and economic issues by fostering positive self-identity and empowerment through the ability of residents to shape their environment. Ultimately this is intended to serve as a spring board for successful integration with the broader community. While the supportive nature of the environment provides structure to the residents’ daily activities, the project provides opportunities for exploration, interaction, and leadership through establishing a discrete village within the broader 26 acre village that is our community. This is manifest through both the built form (public courtyards, meandering walkways, interior gathering space) as well as the social form (creation of a tenant council, participation in town hall meetings, involvement in the activities of the broader campus).
