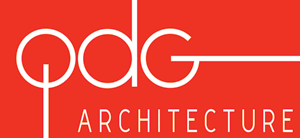









Location: Los Angeles, CA
Client: Los Angeles Unified School District
Budget: $30.9 Million
Completion Date: September 2010

This new neighborhood school serves 575 students (K-5) and will help alleviate significant overcrowding in this densely populated section of Los Angeles. QDG conducted extensive cost analysis of various building systems to determine which approach would offer the best value to the District.

On this tight 4.2 acre site, buildings are placed on the property lines to maximize play areas and to form a defensible perimeter for the school while minimizing the typical chain-link fence boundary. The school also has subterranean parking per LAUSD requirements.

Buildings are limited to two stories to be compatible with the adjacent residential neighborhood and provide as low of a profile as possible for the children. Additionally, each grade is clustered into a series of “pavilions” to further deinstitutionalize the scale and form of the school.

The project is consistent with CHPS (Collaborative for High Performance Schools) requirements and incorporates sustainable design features such as abundant controlled natural light and cross-ventilated classrooms.

This school features an entry court that serves as a waiting area for parents and also allows for after-hours use of the library, parent center, multi-purpose room and administration while keeping the other portions of the school secure.
