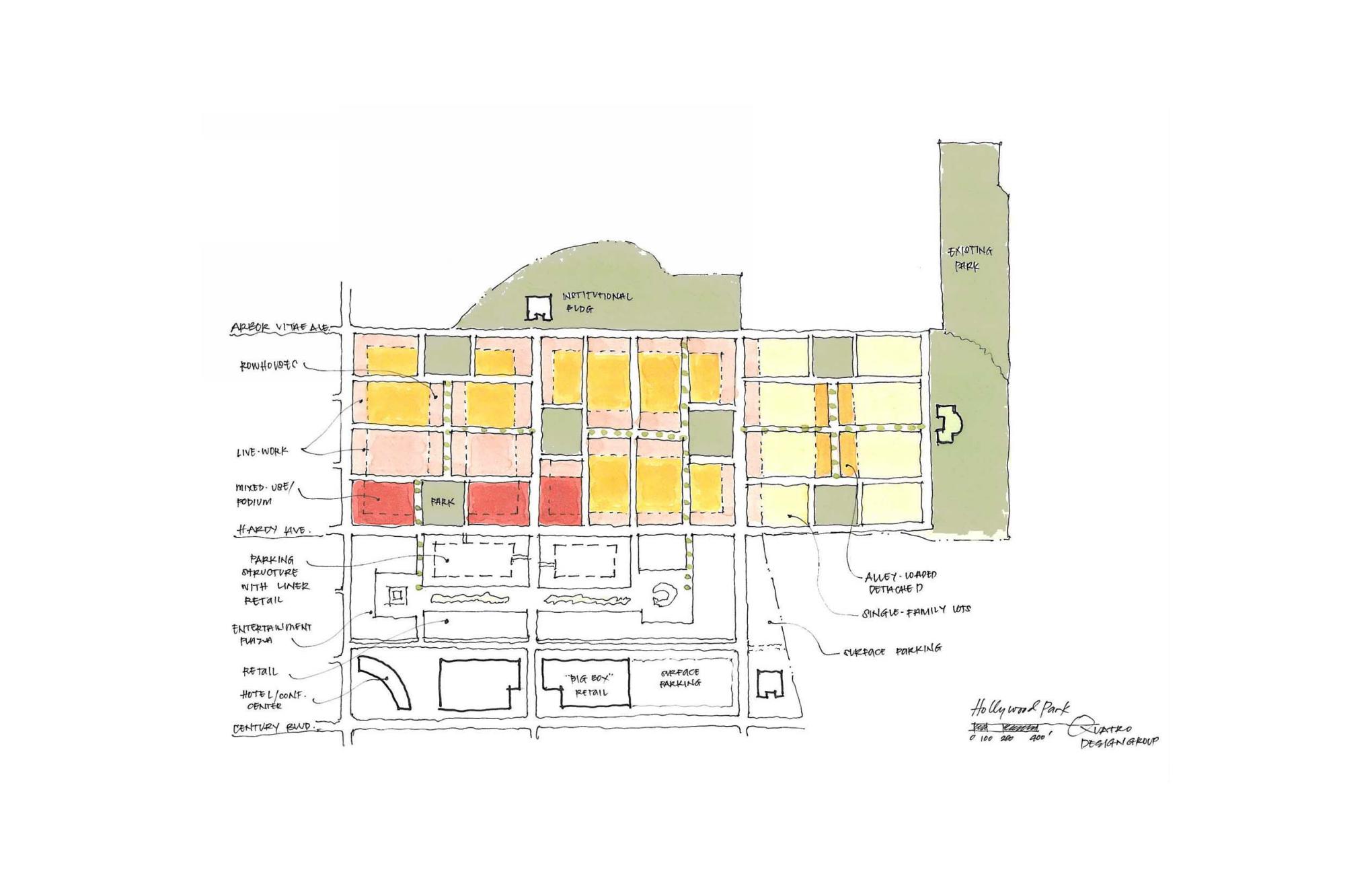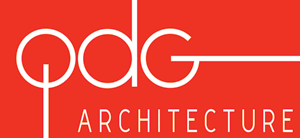









Location: Inglewood, CA
Client: Wilson, Meany, Sullivan
Budget: TBD
Project Phase: Master Planning & Urban Design

This project seeks to transform a venue used for horse racing into a vibrant integrated community, as the 238 acres needed to support the current use is no longer deemed the best use for an inner city location with shortages in housing. The project is organized along a green spine consisting of a series of crescent shaped parks that connect to existing communities at either end.

In addition to providing a means of connection and valuable open space, this element traverses the site topography and serves as a seasonal “arroyo” to handle stormwater in a sustainable manner. Each segment of the park will have a social anchor such as a school or community center to further the notion of the arroyo as a social spine as well. In addition to a great variety of housing types, the project will be a regional shopping destination with a hotel and casino.

While the project’s proximity to an adjacent freeway will facilitate easy automobile access, the project’s mixed use composition and proximity to major bus lines will minimize reliance on the automobile.
This project seeks to establish a sustainable paradigm for development from both an environmental and social perspective.
