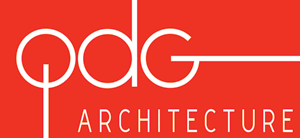








Location: Los Angeles, CA
Client: Los Angeles Unified School District
Budget: $6 Million
Completion Date: August 2010

This project transformed an existing neighborhood school serving approximately 260 K-6 students through the strategic addition of a new multi-purpose building with a kitchen and lunch shelter, extensive site improvements as well as the full modernization of existing facilities.

Initially, district personnel anticipated locating the new building in a location that required extensive temporary facilities and significant utility infrastructure that would render the already small playground area useless. QDG, through careful analysis and transformative design strategies was able to locate the new building in such a way to alleviate temporary housing while preserving ample protected play area during construction, resulting in significant cost savings.

The design provides a new campus identity through a playful combination of geometric forms that are integrated with scale and palette of the craftsman style neighborhood. The project is also consistent with CHPS (Collaborative for High Performance Schools) requirements, incorporating passive sustainable design features that conserve energy and water use. The new multi-purpose building features a new campus entrance that allows for after-hours community use, while keeping the other portions of the school secure.
