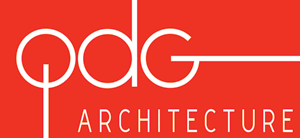















Location: Los Angeles
Client: LACCD / Los Angeles Valley College
Budget: $36 Million
Completion Date: January 2018

The Valley College Gateway Project is a logistically complex Design-Build project comprised of three distinct elements: a new administration and classroom building; a new data center; and tenant improvements of temporary “swing” spaces for Los Angeles Valley College.

The new administrative building is a new and inviting, two-story, 70,000 sf structure with large spans of glass and steel and whose contextual sweeping forms frame the western gateway of the college campus. A landscaped plaza serves as a welcoming mat adjacent to the main entry circular drop-off area. The building program is organized in a user-friendly manner to make the transition to college a seamless process.

This building is LEED certified at a Gold Rating. In addition to having high energy efficiency in the use and construction of materials, the building also utilizes a stormwater retention system and drought-tolerant landscaping.

The newly completed data center is a freestanding, single story, 3,320 SF building that will serve as the digital portal for the college as well as serve broader district needs. Composed of durable materials, this concrete masonry building is designed to blend with the rest of the campus. The complete data switchover was completed prior to the construction of the new Administration building.
